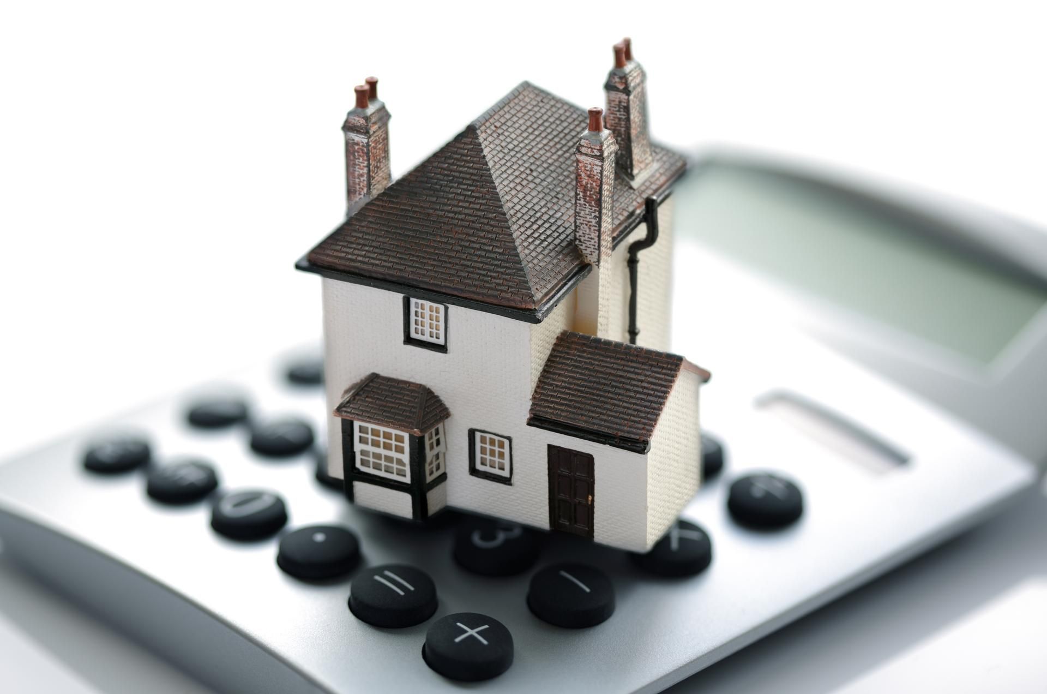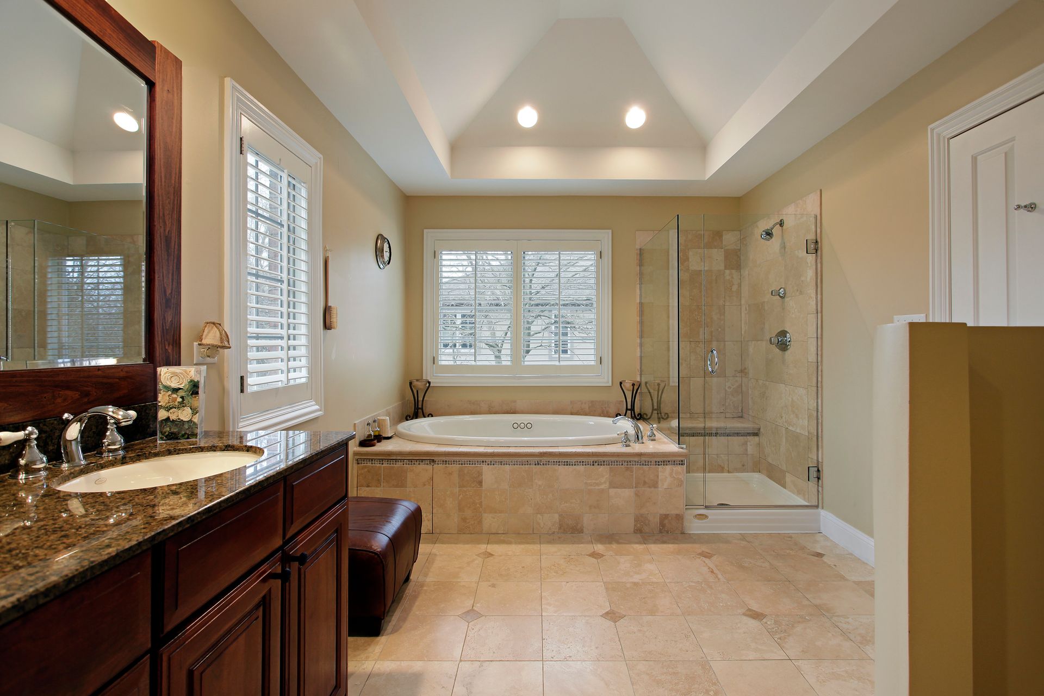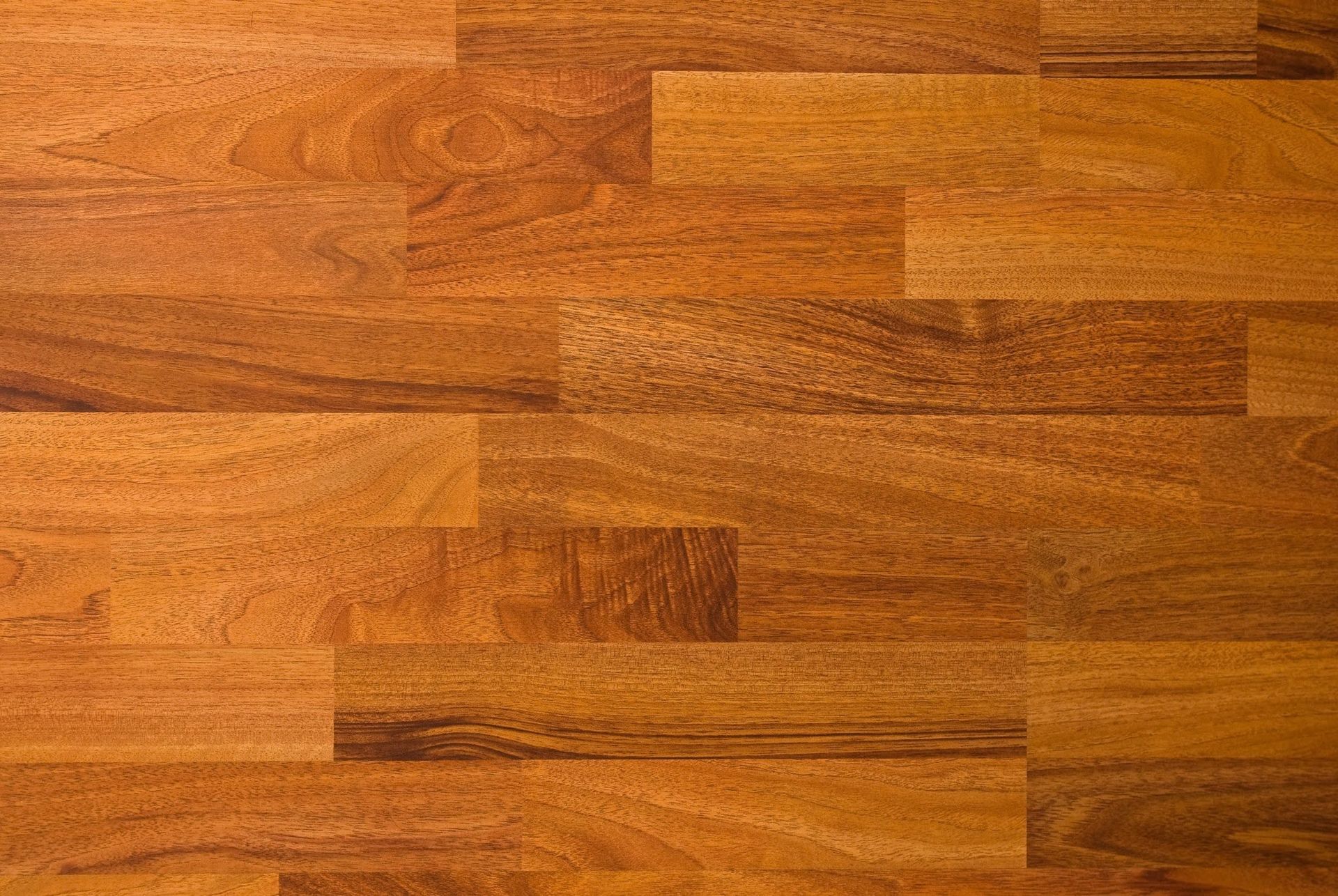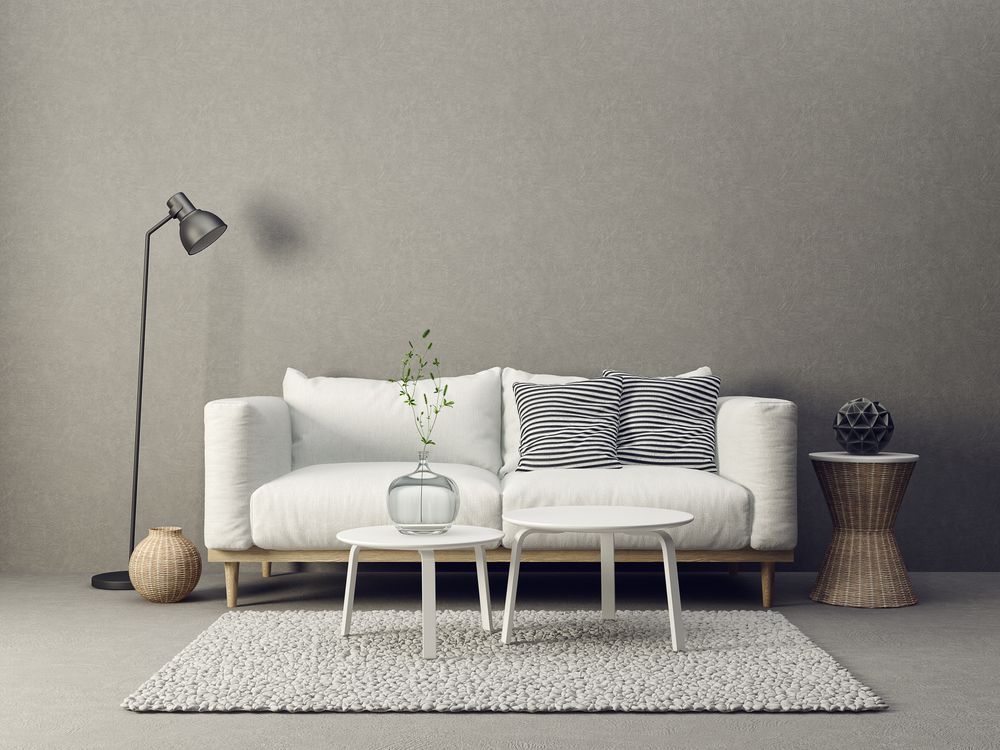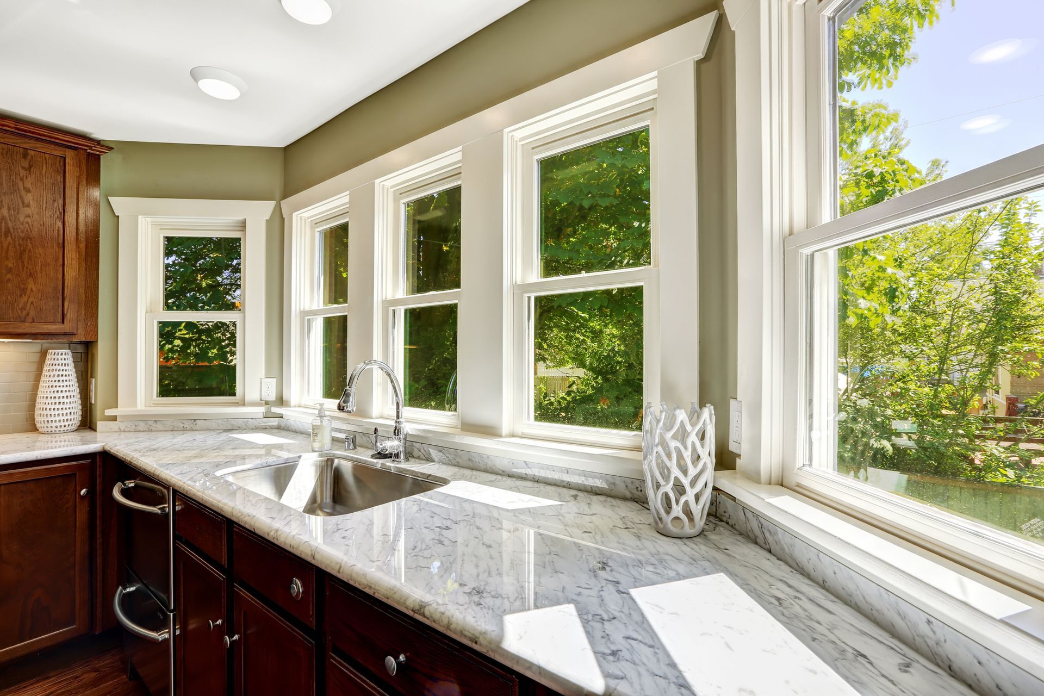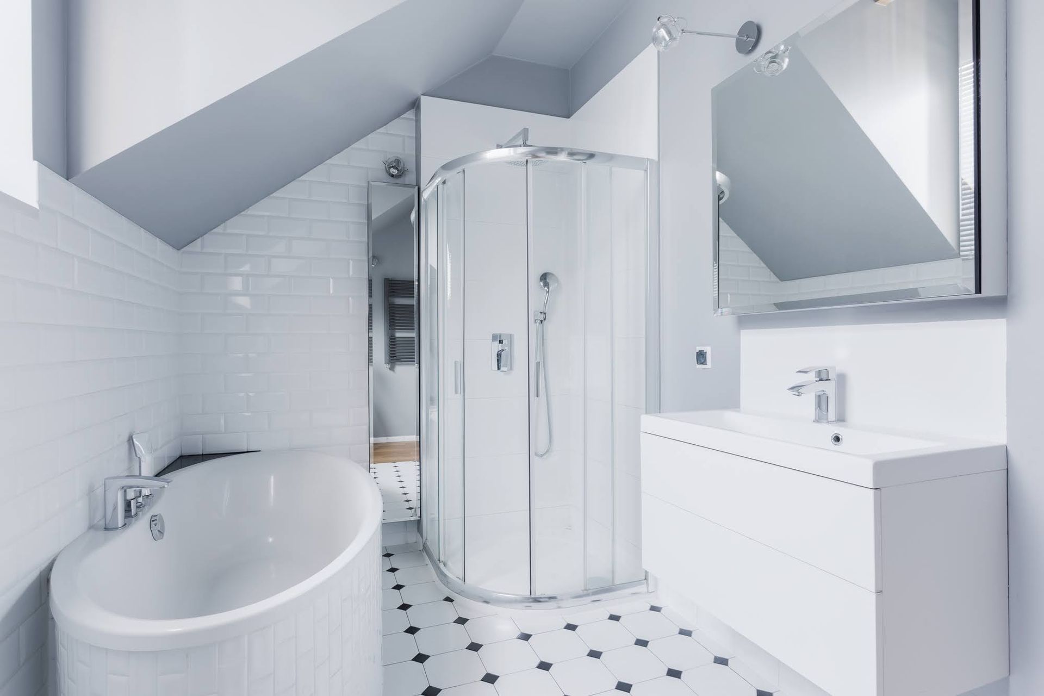Conceptualization & Design in Commercial Construction
The concept and design phase is crucial to any commercial construction project – even more so than the actual construction phase itself. This phase is critical to the project's success, setting the tone for the entire construction process. It's where ideas and concepts are turned into tangible plans, setting the foundation for the rest of the project.
The concept and design phase requires close collaboration between the client, design team, engineers, and architects. This ensures that the final product meets the client's needs while also adhering to industry standards and regulations. But what actually goes on in this stage? Read on to learn more.
Establishing Goals and Objectives
In any commercial construction project, the goals and objectives provide a clear and concise roadmap of what needs to be achieved. They help outline the project's needs, such as the intended use of the building, anticipated budget, and desired timeline.
The goal-setting process usually involves a series of meetings and discussions with all stakeholders, including clients, architects, engineers, and designers. Through these collaborative efforts, a comprehensive list of project goals is developed while considering the client's vision, the project's feasibility, and any potential constraints.
Actual objective setting is what follows the goal establishment stage. Objectives are specific, measurable steps project contractors need to take to achieve overall goals. They must be precise and time-bound, providing a clear trajectory for the project.
For example, an objective could be "to complete the architectural designs by the end of the quarter." This helps keep the project on track, ensuring all stakeholders work towards a common goal. All parties involved clearly understand the tasks at hand, allowing for a smooth transition into the project's next phase.
Creating Comprehensive Design Concepts
After establishing the goals and objectives, the design process can begin. This phase includes creating preliminary sketches, drawings, and 3D models to bring the project vision to life.
The design team works closely with the client during this phase, transforming their raw ideas into feasible designs. Any changes or adjustments are made based on the client's feedback until the team agrees on a final design.
Design concepts should not only be visually appealing but also take into account functionality, safety, and budget constraints. The goal is to create a design that strikes a balance between aesthetics and practicality while keeping in line with the project's objectives.
Developing Detailed Plans and Specifications
Once a design concept is approved, the next crucial step is to develop detailed plans and specifications. These plans, often prepared by architects and engineers, serve as the blueprint for the construction phase. They are comprehensive documents that provide intricate details about materials, methods, and measurements to use in the project.
The plans, typically presented in the form of drawings, are a visual representation of the final product. They include layout plans, elevations, cross-sections, and detailed views. The level of detail varies from general outlines and dimensions to specific connections, components, and installations.
Each element of the construction project, from structural frameworks to electrical systems and HVAC installations, is meticulously detailed in these plans. This creates a clear and accurate guide for the contractors to follow during construction, reducing the risk of mistakes or delays.
The process of developing these detailed plans and specifications is iterative, involving several rounds of reviews and revisions. They are subject to approval by local authorities and must comply with the relevant building codes and regulations.
At Chip Builders Inc., we understand the importance of the design phase and work proactively with the client and design team to deliver a project that exceeds the client's expectations. Our job is not just to build structures but to bring ideas to life through innovative design and construction solutions. Contact us today to learn more.
OUR LOCATION
QUICK LINKS
CONTACT US TODAY
Phone: (407) 818-0149
Email: info@chipbuildersfl.com
Location: 20 n Orange Ave
Orlando, Florida 32801-2414

