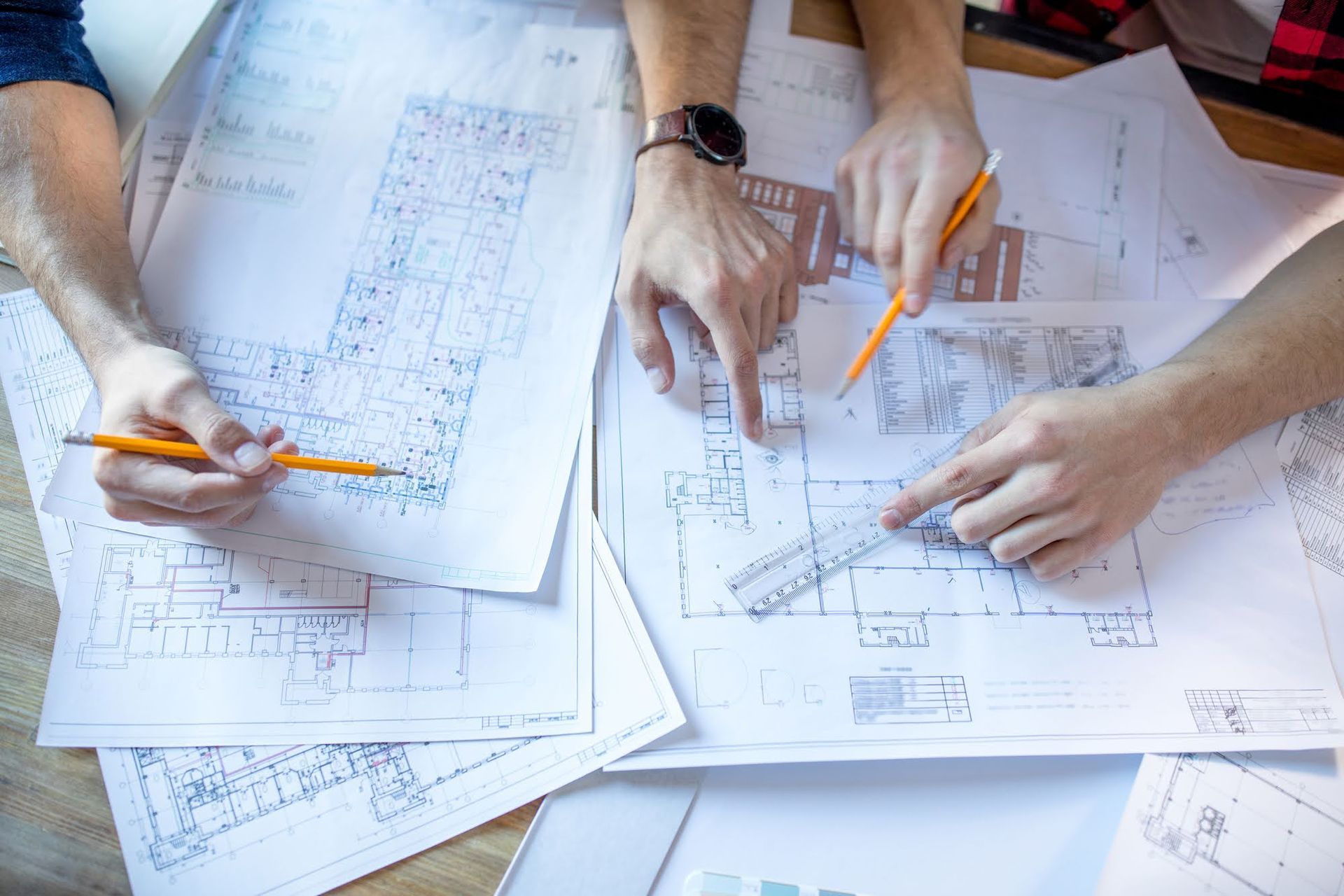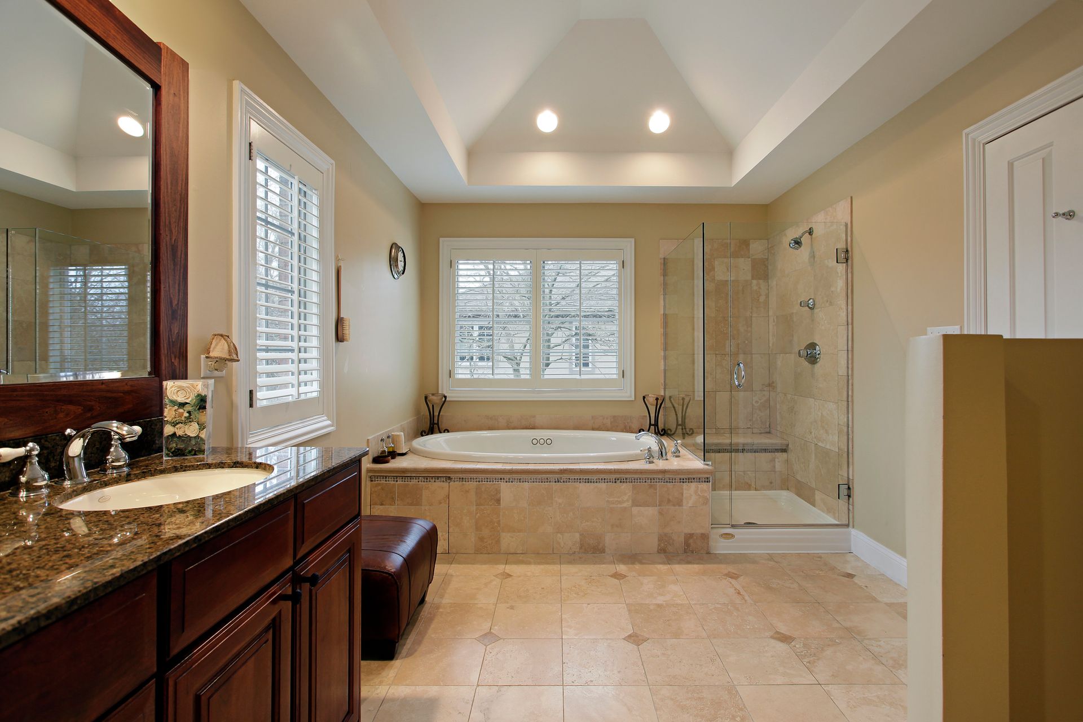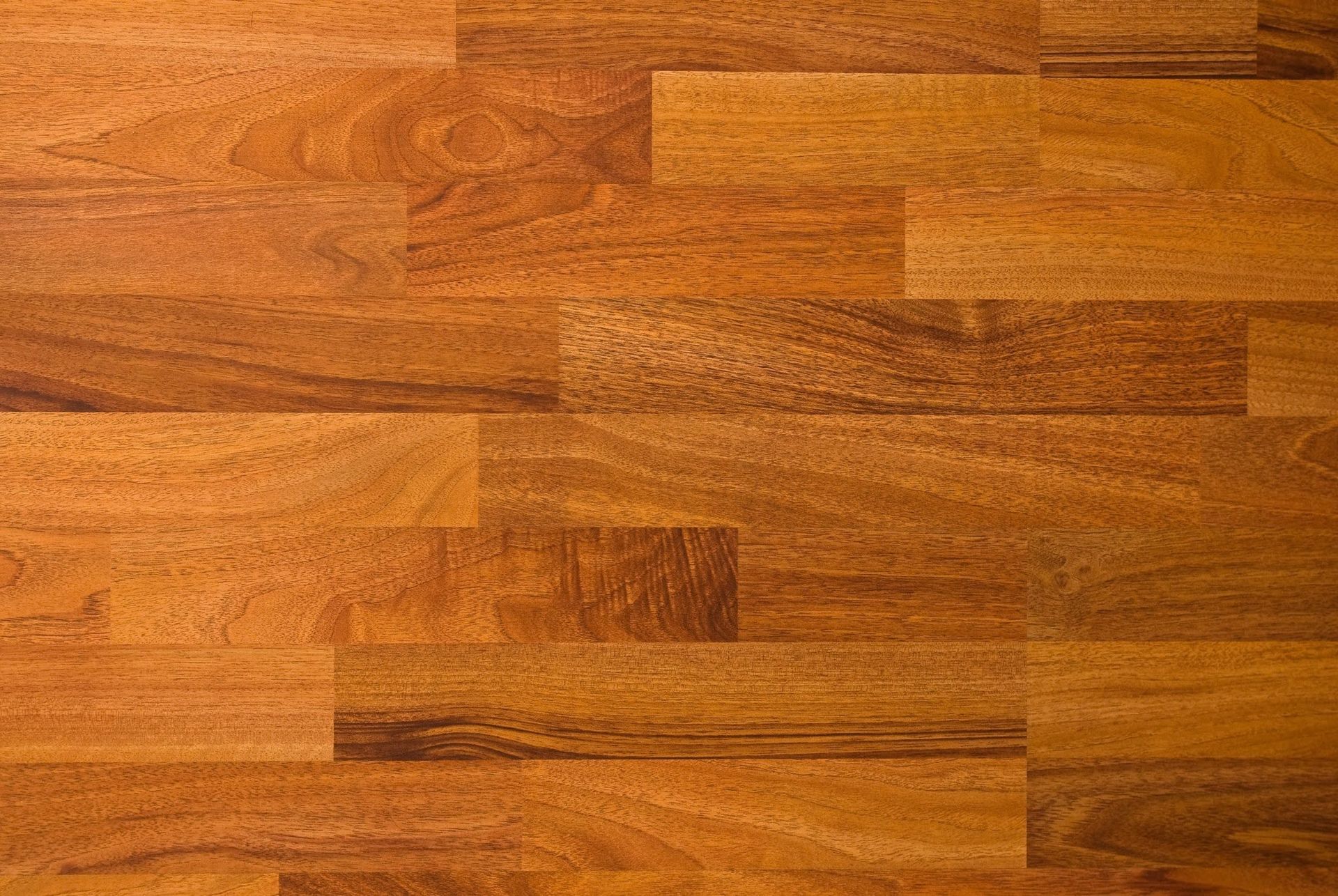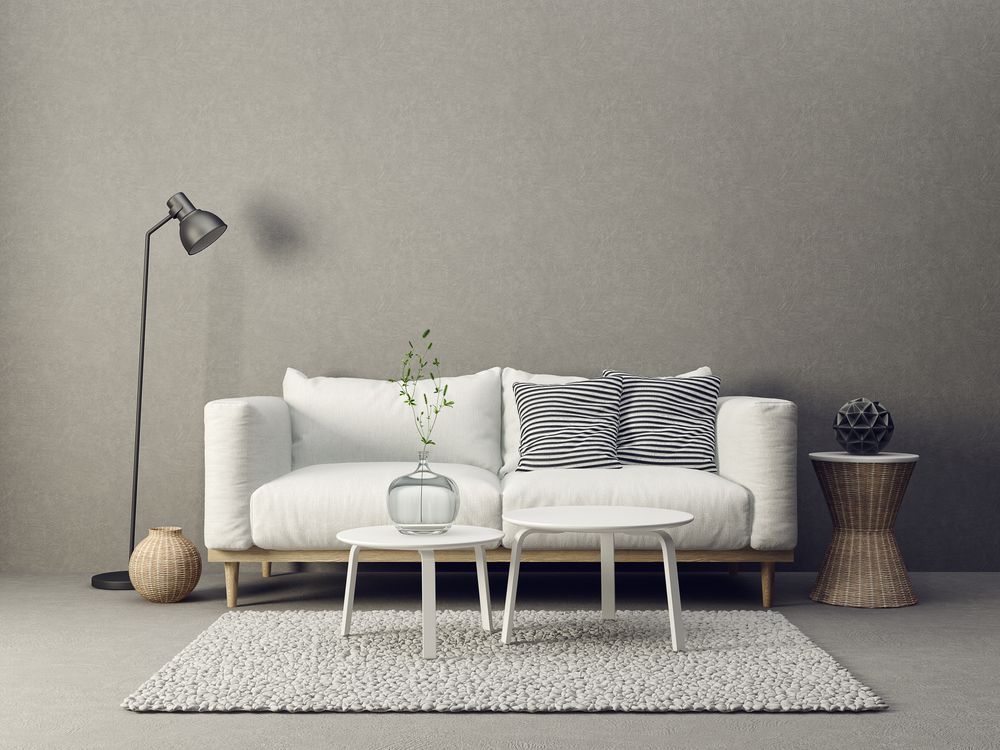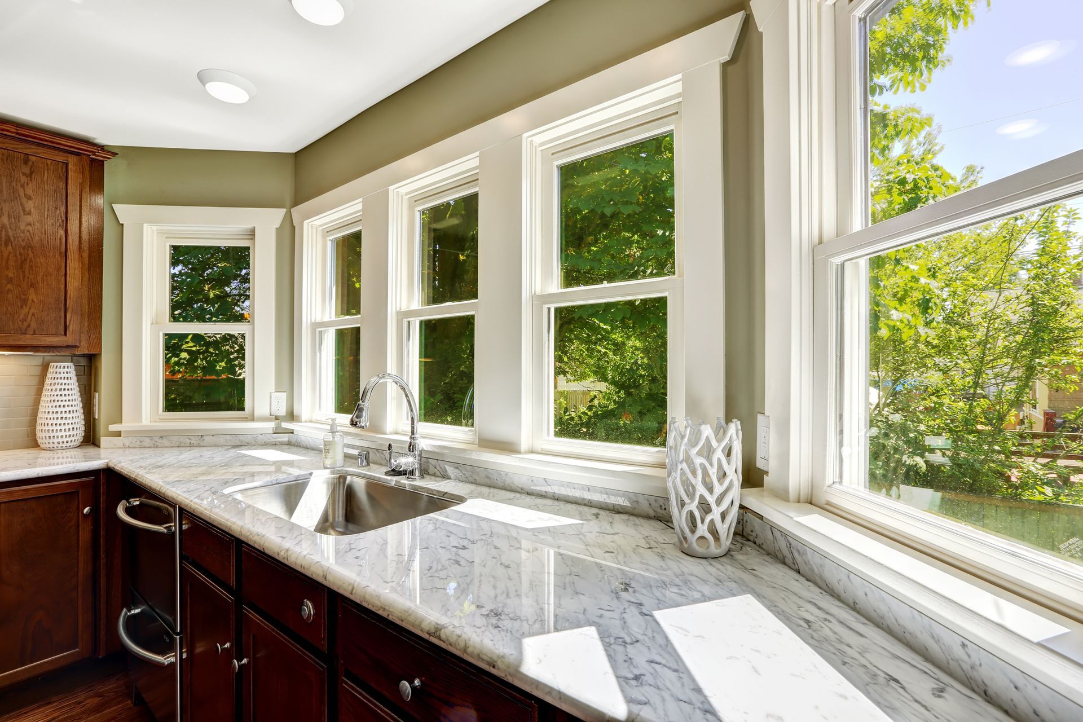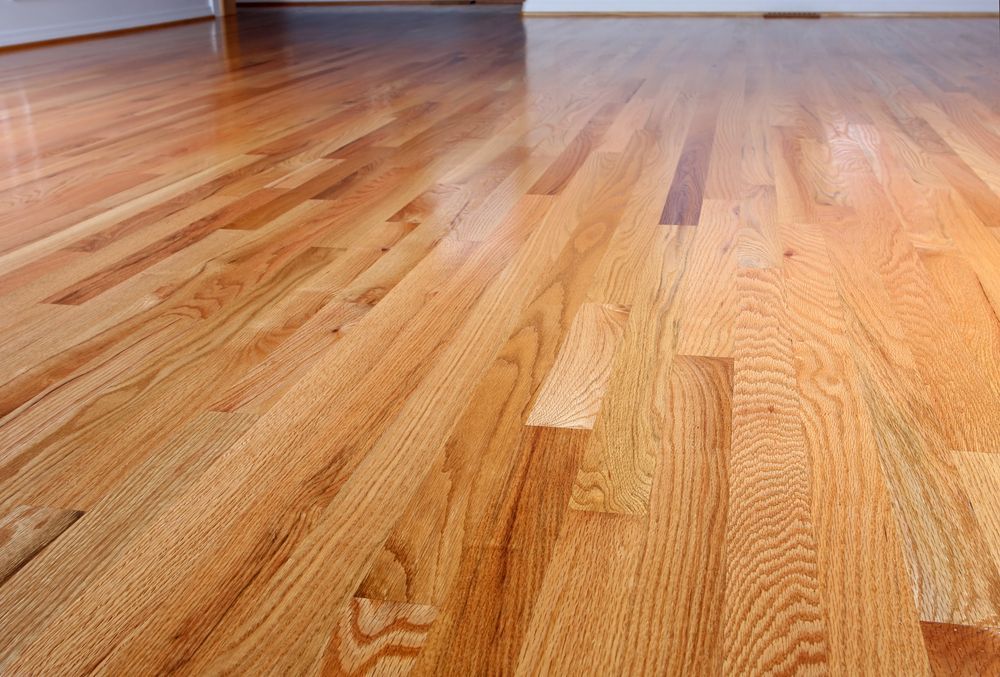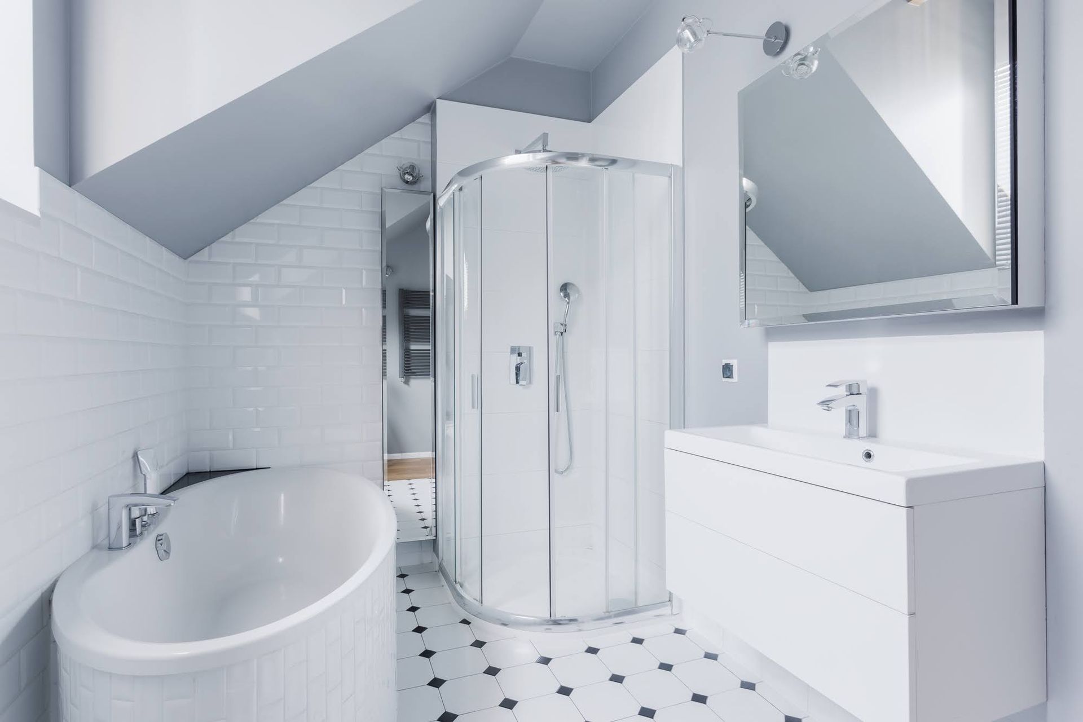Layouts To Consider When Building a Custom Home
When building a new, custom home, the layout is an essential factor to consider. It's the blueprint that determines how each space in your home will function and flow. With so many options available, it can be overwhelming to decide on the perfect layout for your dream home.
In this blog post, we will explore the layouts available for building a new, custom home to help home builders make informed decisions.
Open Floor Plan
One popular layout choice is the open floor plan. This layout removes walls between the kitchen, dining area, and living room to create an expansive, airy space. It promotes a sense of togetherness, making it perfect for families and those who love entertaining. An open floor plan allows for flexibility in furniture arrangement and maximizes natural light.
Traditional Layout
For those who prefer a more defined and separate space for each room, a traditional layout might be the ideal choice. It includes distinct rooms, such as a formal dining room, a separate kitchen, and individual bedrooms. This layout offers privacy and clearly defined spaces, making it suitable for larger families or individuals who value their personal space.
Split Bedroom Layout
The split bedroom layout places the master suite on one side of the house and the remaining bedrooms on the other side. This layout provides privacy and separation between the main living area and the bedrooms. It is an excellent choice for families with older children, providing a quiet retreat for parents while still allowing each family member their own space.
Multi-Story Layout
A multi-story layout is an option for those who desire a more vertical living space. This layout maximizes the use of land and allows for a smaller footprint, perfect for building on narrow or sloped lots. With different floors dedicated to different functions, such as bedrooms on the upper levels and entertainment areas on the lower levels, this layout can provide the ideal amount of privacy and separation.
Ranch-Style Layout
The ranch-style layout features a single-story design, making it ideal for those who prefer a more accessible and age-friendly home. All essential living spaces are located on one floor, eliminating the need to use stairs. This layout is practical for homeowners who want to live in a place long-term or for individuals with mobility limitations.
Multi-Generational Layout
A multi-generational layout is designed to accommodate multiple generations living under one roof. This layout often includes separate living quarters, such as a guesthouse or mother-in-law suite, providing privacy and independence for each family unit. It ensures that everyone has their own space while still fostering a sense of togetherness and support.
Universal Design
The universal design focuses on creating an accessible and inclusive environment for all individuals, regardless of age or ability. This layout incorporates features like wider hallways and doorways, lower countertops, and lever-style door handles. By implementing universal design principles, you can ensure that your custom home is welcoming and practical for everyone.
Customized Layout
Building a custom home allows you to create a layout tailored to your specific needs and preferences. You can work closely with an architect or designer to incorporate the features and rooms that are most important to you. From home offices and gyms to media rooms and wine cellars, the possibilities for customization are endless.
Whether you desire an open and airy space or a more traditional and separate layout, building a custom home allows you to have the perfect layout for your dream home. Contact Chip Builders Inc. if you are designing a new home, and we can help you decide on the best layout for your project.
OUR LOCATION
QUICK LINKS
CONTACT US TODAY
Phone: (407) 818-0149
Email: info@chipbuildersfl.com
Location: 20 n Orange Ave
Orlando, Florida 32801-2414

